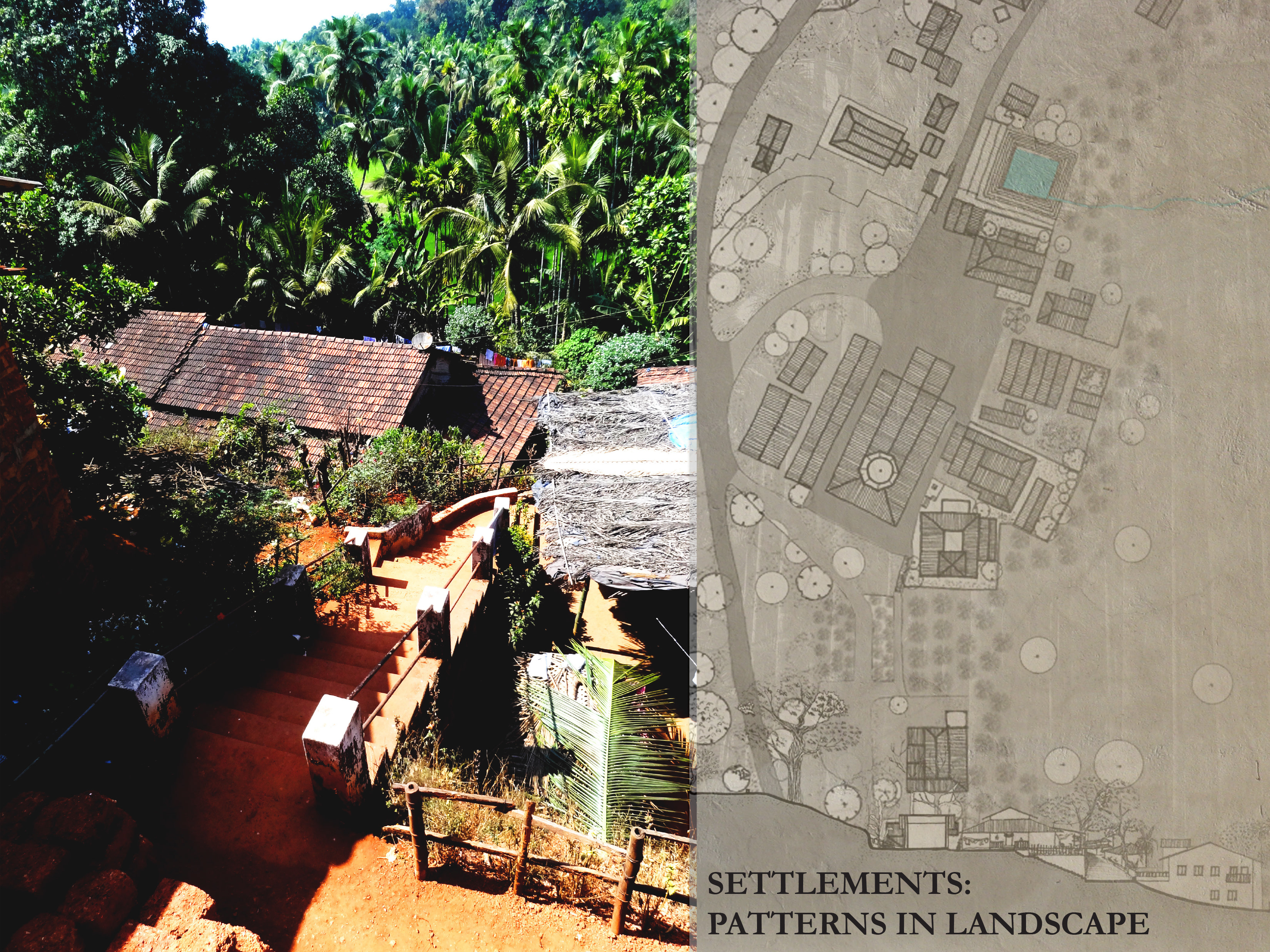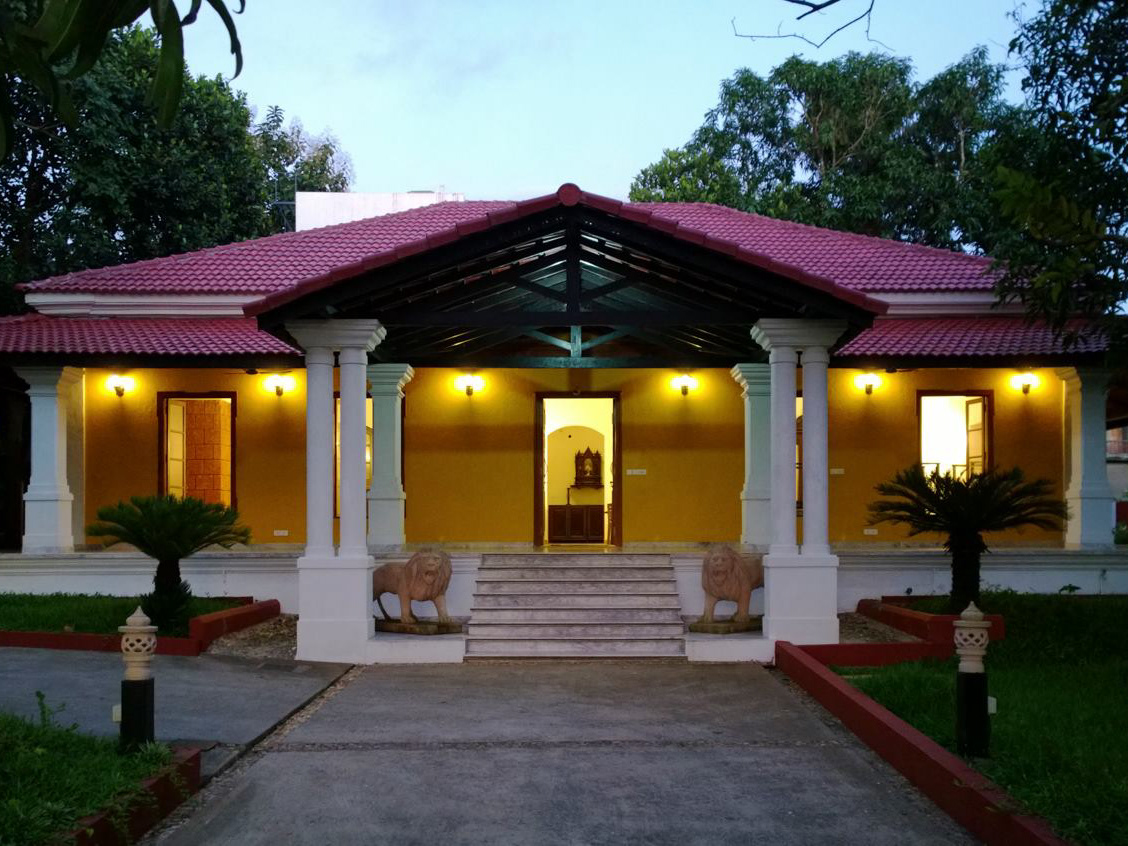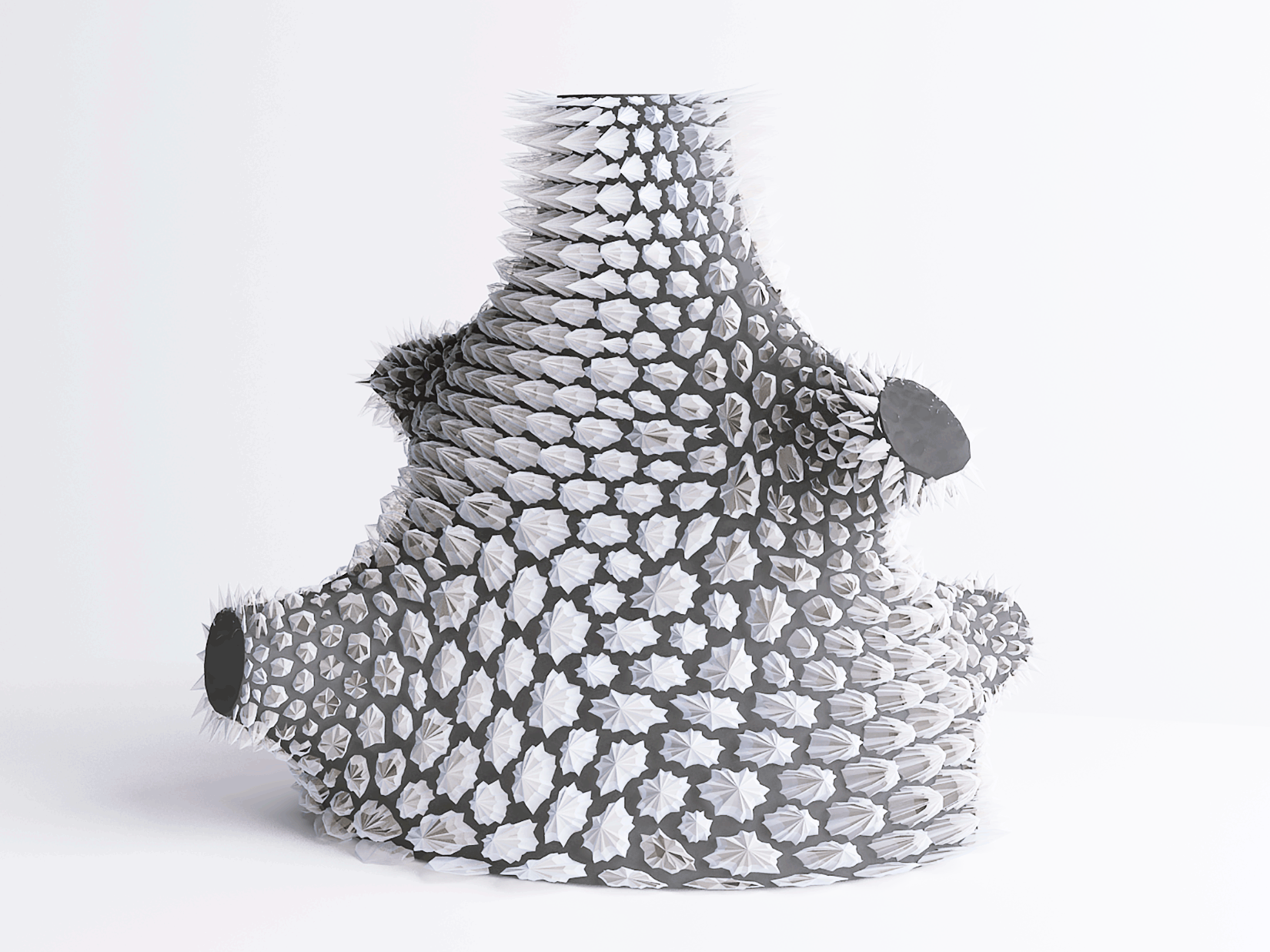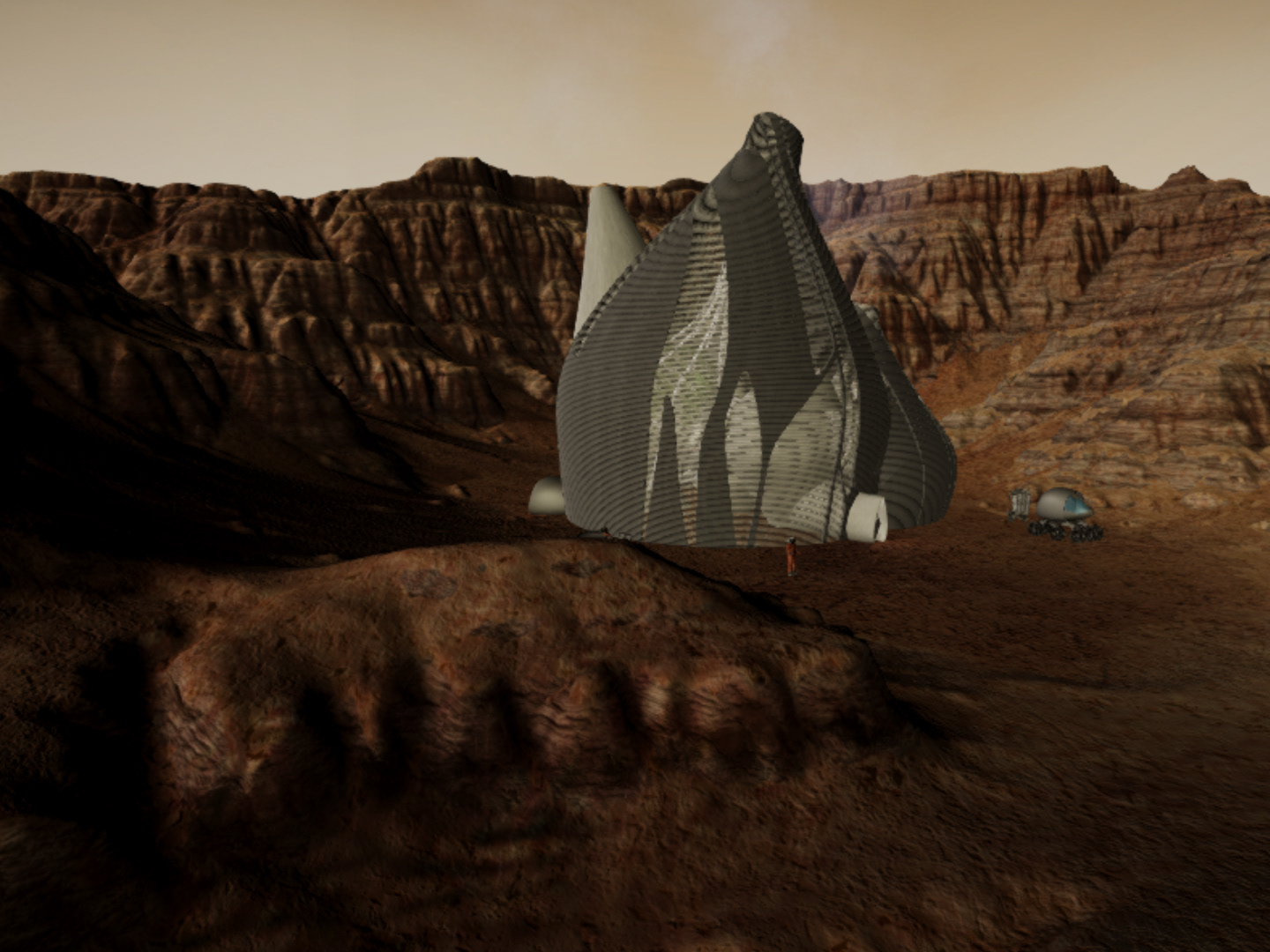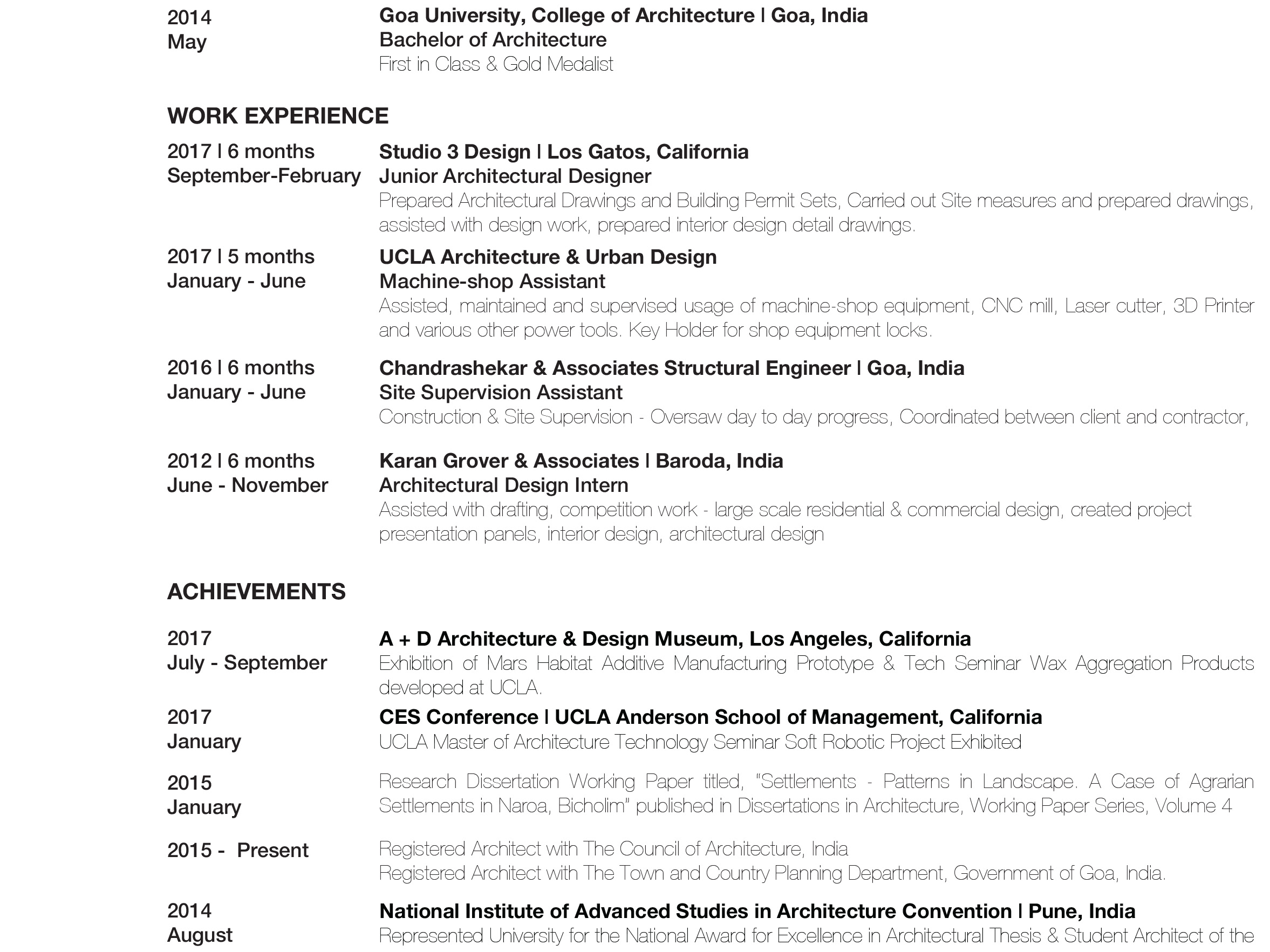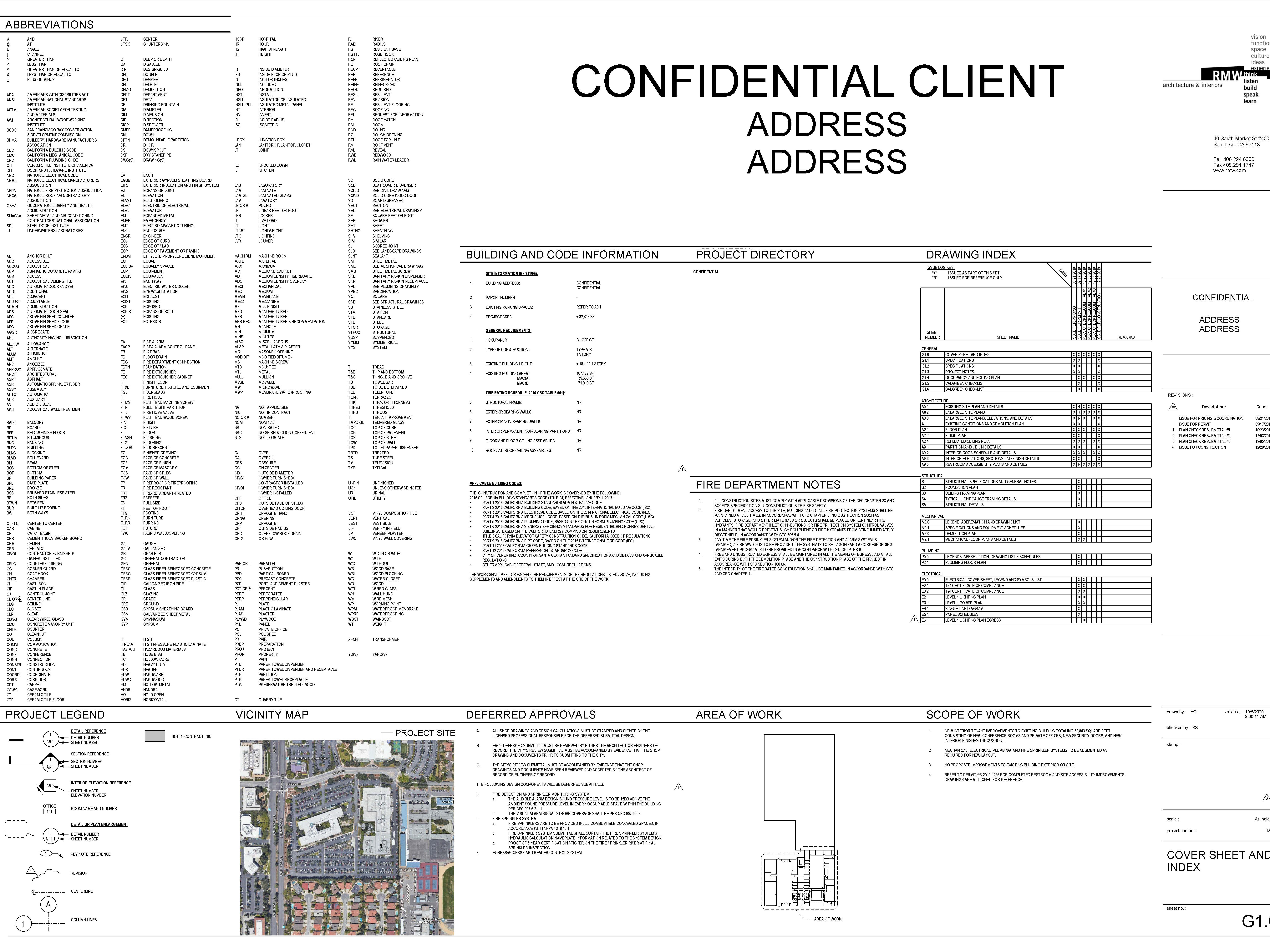Architecture | Artist's Studios
The aim of this thesis was to create workshops, studios and interactive spaces to enhance the creation of art and create an atmosphere for artists to feel free, relaxed and comfortable while at the same time also being open to the public. In one space, an artist wiQll be able to create, display, discuss, and sell his or her artwork. The design was created in sync with the site - split into 3 levels. The highest level of the site being the entry level, houses the more public activities such as the lobby, galleries and library. On entering the institution one experiences expanse as it opens out to the view of the valley. The galleries which are located on either side of the entrance lobby are placed at an angle, thereby opening the lobby out to the vista created of the main stairway which cuts across the site, looking onto the valley and hills beyond; and within the site- the restaurant and decks with outdoor art displays and workshop spill-out spaces as well as the amphitheater are directly visible allowing a visitor to at once feel the activity, art and liveliness of the place. The lowermost level of the site houses the private areas such as the private work studios and studios with attached accomodation for visiting artists which are located at the other end of the site, away from the public areas but accessible to the restaurant and library. These also open onto a common outdoor workspaces where artists can mingle and work together if they so desire, facilitating exchange of ideas and collaboration in artwork.The accomodation section with attached studios is designed such that it follows the morphology of the site, fitting into the contours, along three levels. The roof profile through the entire design is split such that the studios and workshops receive north light which washes over the interior surface of the workshop roofs. In order to span large areas, and have large interior volumes, it was proposed to support the building structurally with steel. Hence, the use of steel spaceframes and sections. The large workshop spaces and galleries have been given a feeling of lightness by raising the roof up, on steel sections with glazing, such that the space does not give one a feeling of total enclosure and bulkiness. In addition, this acts as a design feature, which will create patterns with the internal lighting post sunset.
You may also like
